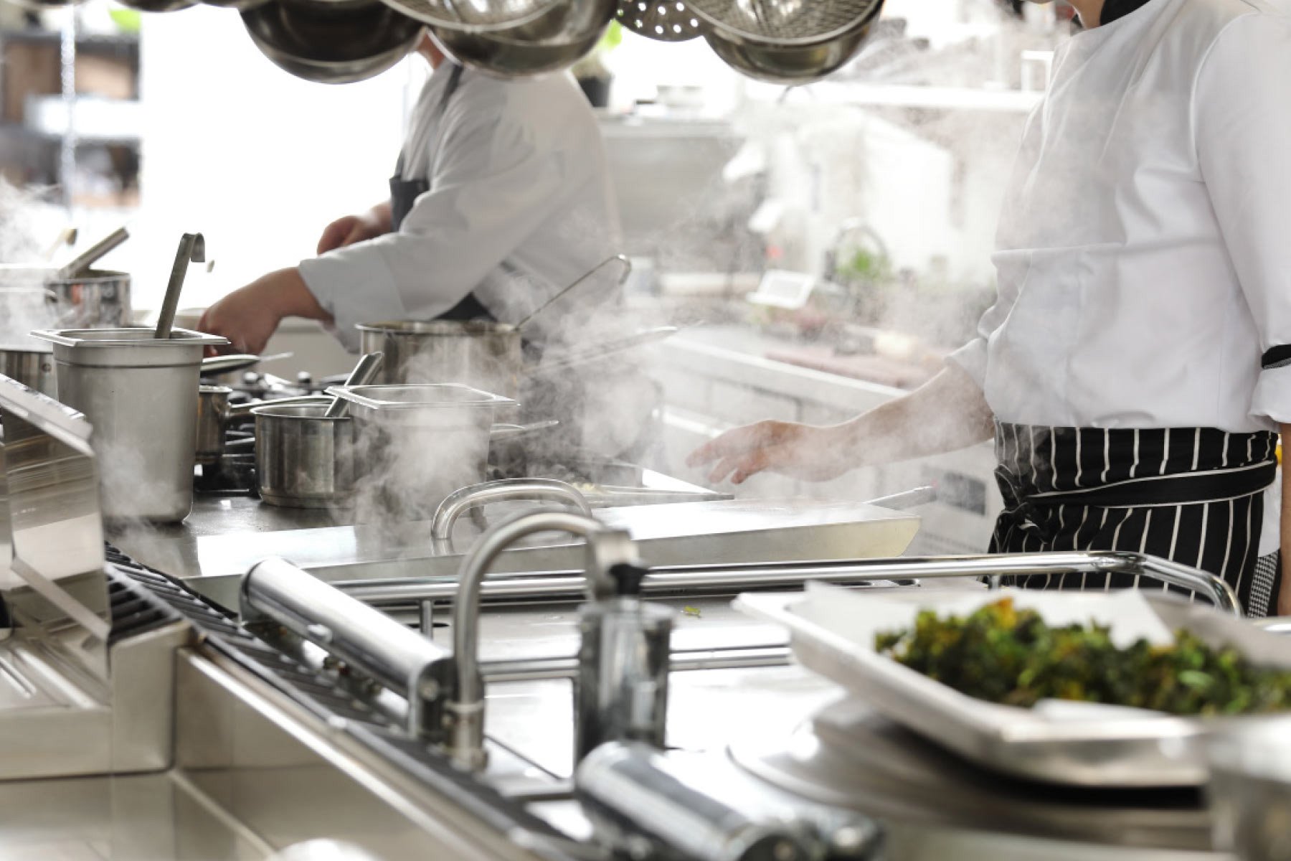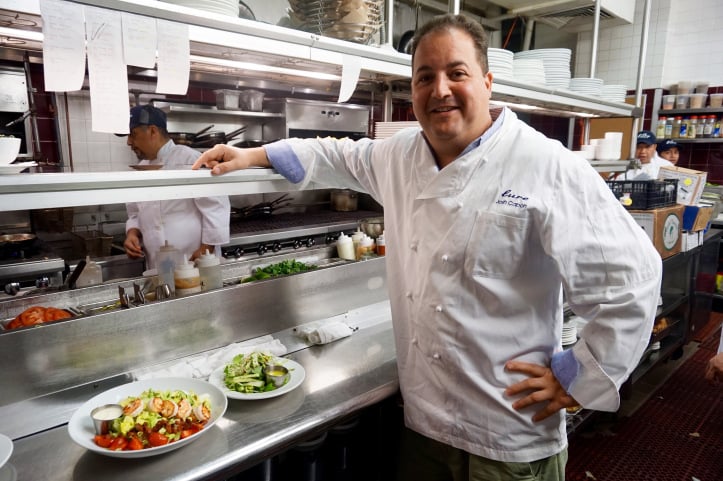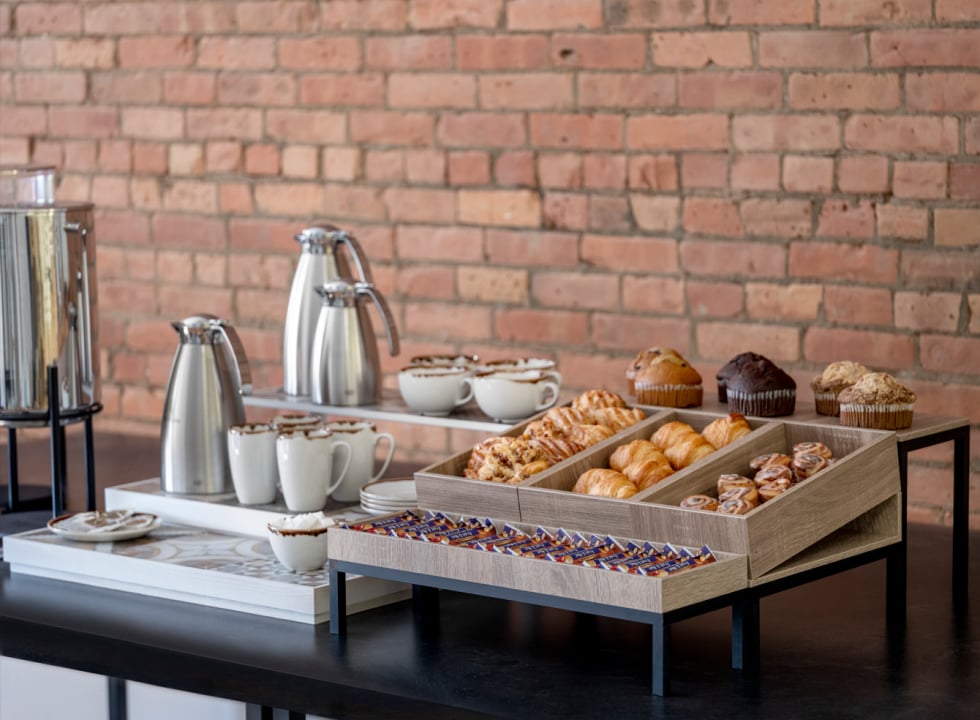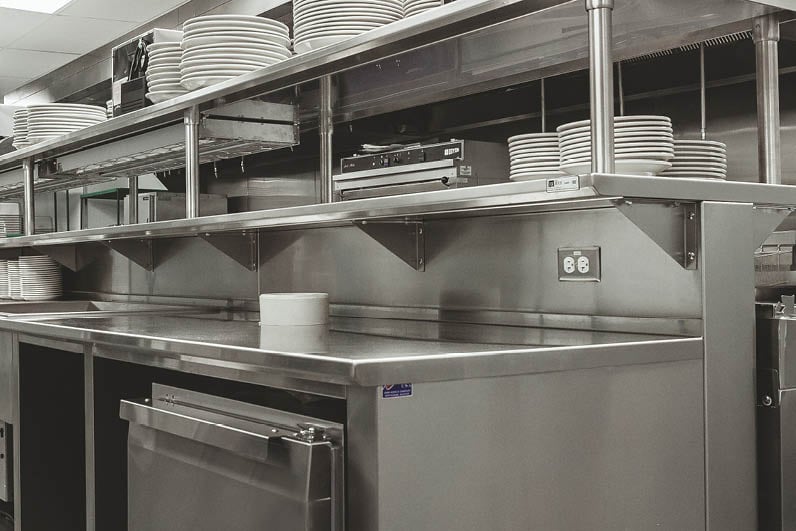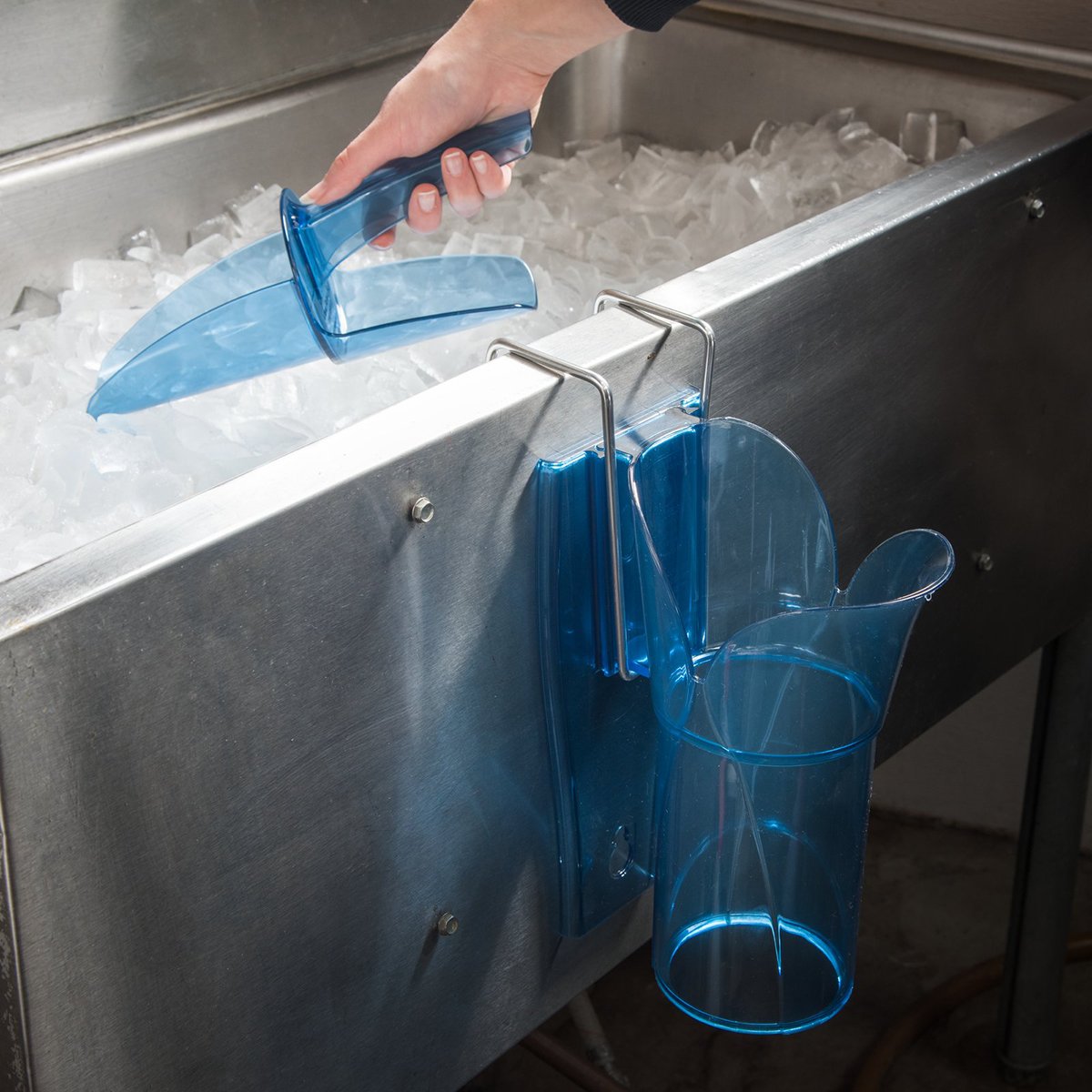Building a commercial kitchen and watching its evolution into the very heart of your foodservice operation can be extremely exciting. It also demands close attention to details. Such a project not only involves choosing a design that best suits your vision and needs, but as with all businesses, ensuring compliance to a variety of regulatory agency requirements governing a wide range of issues. Add foodservices into the equation, and the necessity of adherence only increases.
The following is a helpful breakdown of several first steps in understanding commercial kitchen design and construction requirements:
Federal Regulatory Agencies
The Occupational Safety and Health Administration (OSHA) is a federal agency dedicated to protecting the safety and health of workers in the United States. The administration sets strict standards businesses of all industries must abide by. Many of these relate to protecting workers on a day-to-day basis, such as requiring proper sanitation processes, acceptable workplace temperature ranges, and the proper processes for preventing and handling accidents. OSHA also dictates several important mandates pertaining to the design and building process.
Explore all of OSHA’s requirements here. Some of the most important to consider in the design process of a kitchen relate to:
- The placement and quantity of fire detectors and alarms
- The placement and quantity of exits
- The minimum sizing of walkways and workspaces
Chapter 3, Parts 401 & 402
This section details the specific temperatures and duration different foods must be cooked or frozen to effectively destroy harmful contaminants.
Chapter 3, Part 501
This section outlines the requirements for foods being kept in cold storage, including the temperatures they must be kept, proper thawing procedures, and much more.
Chapter 4, Part 301
This section contains information about how dishes, utensils, and other wares must be cleaned. For example, three-compartment sinks are usually required, with few exceptions.
Chapter 4, Parts 401 & 402
These sections pertain to the placement and installation of food storage and preparation equipment. For instance, these may not be kept in the same room as garbage or other waste disposal.
Chapter 5, Part 204
This sets forth mandates regarding the quantity and placement of plumbing systems, including handwashing stations for your staff.
Choosing the right equipment to ensure compliancy with these and other regulatory requirements also gives the all-important peace of mind in knowing your oven is always cooking your food to just the right temperature, and your produce is always adequately chilled in the refrigerator.
State and Local Regulations
State and local governments have their own sets of requirements for commercial kitchens you must familiarize yourself with during the design and building processes, as they may be different than those at the federal level.
You can find more detailed information about your state’s requirements here.
Many state food codes are fairly similar, but be careful not to take this for granted, even if you've opened commercial kitchens before in other states. There will be subtle differences that could lead to potential violations and fines, if missed. For example, while New York and New Jersey share the requirement that food must be stored at least six inches above the floor, they differ in that New York requires dry storage areas to maintain a lighting intensity of 215 Lux, whereas New Jersey only requires 110 Lux.
